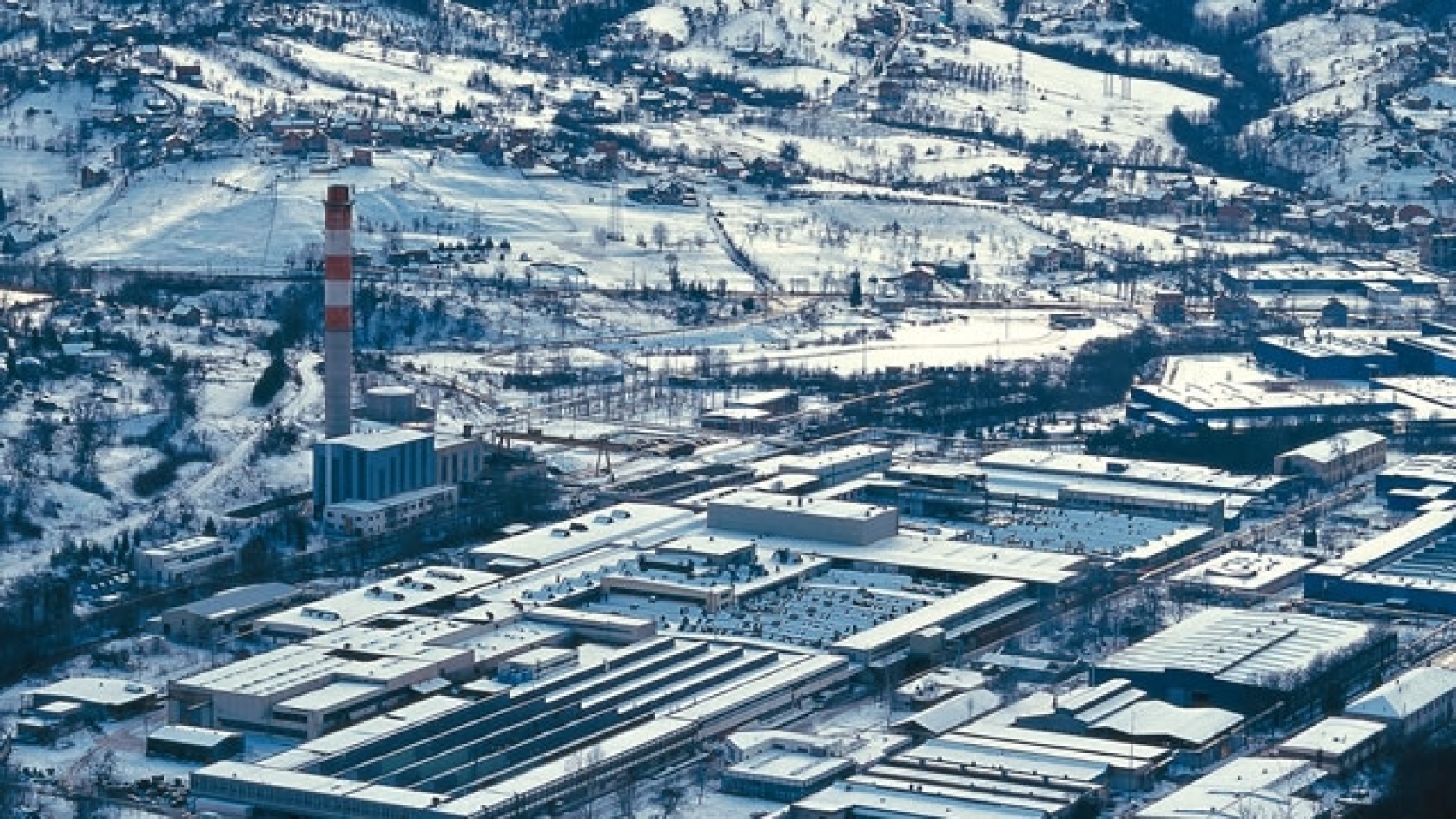Unioninvest dd Sarajevo and Raiffeisen Bank dd B&H reached an Agreement on Sale, Purchase, Development and Construction of the Raiffeisen Bank Headquarters Project in Sarajevo.
Unioninvest completely developed this property for Raiffeisen Bank HQ, being also a General contractor for the Turn-key construction works on the headquarters Raiffeisen Bank dd B&H in Sarajevo, consisting of office Building A and office Building B with associated garage space.
Unioninvest had been coordinating the entire building project with the competent authorities, including obtainment of all Permits necessary for the execution, occupation and operation of the works. The scope of work aslo included obtainment of the Use Permit together with any and all services and supplies, and all public utilities necessary and useful to operate the building in accordance with its intended use as a bank and office building.
Based on preliminary designs, Unioninvest dd. has developed the main design for all phases of construction as well as the complete „as built“ documentation and all operations and maintenance manuals.
The building has an up-to date, state of the art, technical systems and standards (European A class building) of air conditioning, heating, electrical, fire and security systems with Building Management system.
Basic information:
Total Value: 61.000.000 BAM (31.188.804,75 €)
Investor: Raiffeisen Bank dd BiH
Area, net: approx 15.600 m2 (Building A) + 8.100 m2 (Building B)
Floor number:
3S + P + M + 9 + TF – Building A;
3S + P + 3 + TE – Building B
Location / Address: Quadrant C, Marijin Dvor, Zmaja od Bosne bb street, Sarajevo
Period: September 2006 – September 2010
Professional Supervision: O:SNAP
Few technical details:
| Building A | Building B |
| Installed electric capacity TS: 2×1.000 kVA in parallel operation Pi=2117kW,Pv=1700kWUPS: 2×275 kVA in parallel operation Pi=Pv=465kWDEA: 2x 500kVA, Pi=1103kW,Pv=772kWCooling capacity: 1.200 kWBoiler capacity(combined extra light heating oil – natural gas): 1.000 kW | Installed electric capacity TS: 1×1.000 kVA,10(20)/0.42kV, Pi = 1068 kW, Pv = 908 kWUPS: 1×275 kVADEA: 1×500 kVA Boiler capacity (combined extra light heating oil – natural gas): 780 kW |
INVESTOR CERTIFICATE LINK
SUPERVISION CERTIFICATE LINK
















































